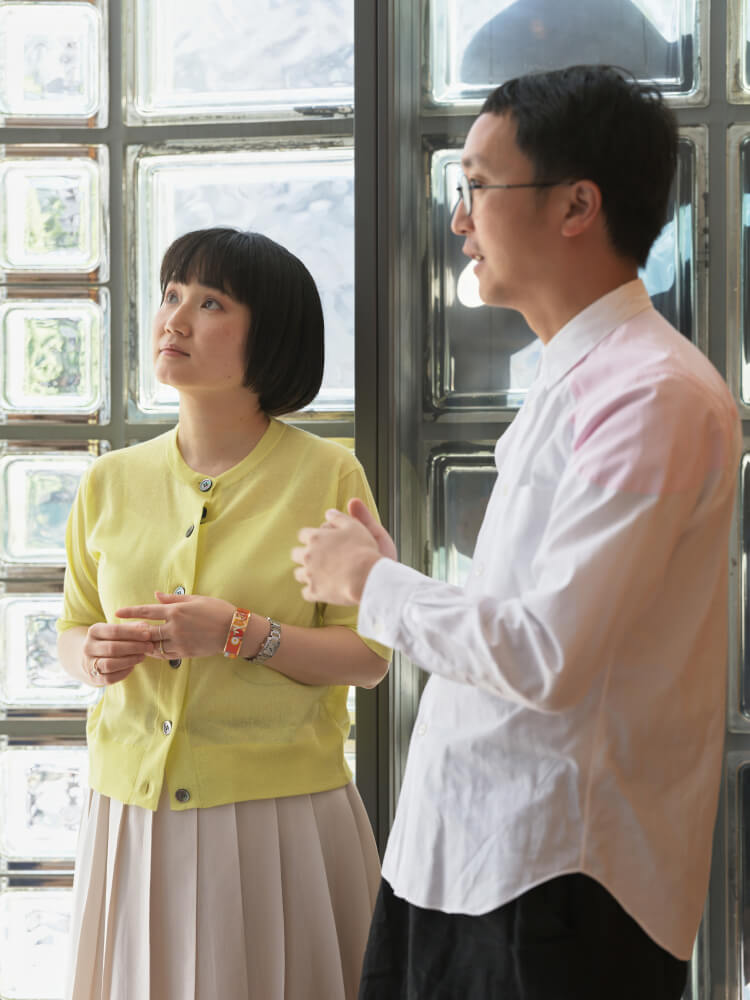
An architectural appreciation
of Ginza Maison Hermès
o+h (Maki Onishi + Yuki Hyakuda)
Architects
The building’s
elegant presence
Onishi: When you look at it from ground level, Ginza Maison Hermès has a presence that the other buildings in the area just don’t have. It’s made of solid glass, and yet it has the look of a building composed entirely out of mist or light—as if it were a natural phenomenon.
Hyakuda: It looks completely different when you look at it in the morning, afternoon, and night—something you can say about Ginza as a whole. During the day, the tree-lined roads and parks give the area a pleasant, nature-like feel. At night, light pours out of every building, causing the entire neighbourhood to glitter. That transformation is embodied by Ginza Maison Hermès.
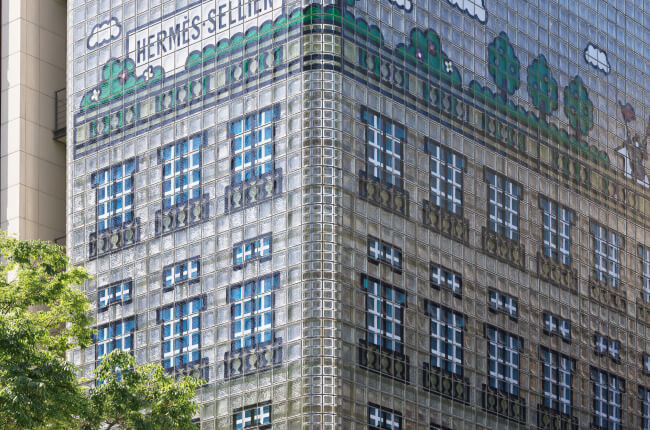

※Japanese Audio only

The view from up close
Onishi: You see how the corners of the building are rounded? To achieve the curves, the builders needed to use smaller blocks—so they divided the glass block module evenly into four. I find it fantastic—and also somehow moving—that this was a decision made out of necessity, and yet the result is such an incredibly decorative touch.
Hyakuda: Normally, you’d add a steel frame or some other bracing to the edges of the materials in the façade. But here, there’s no bracing, just glass blocks cut diagonally to create the curvature. This maintains the overall transparency of the building and the sharpness of its outline. If you look closely, you can even spot a bit of metalwork embedded inside the glass blocks—what an elegant and stylish solution!
Onishi: You can see that the insides of the glass blocks have been painted silver. Normally, you’d go for a more conventional colour like white, but the choice of silver makes the building even more glittery.
Hyakuda: The originality of that choice shows that the builders saw the glass blocks as more than just industrial products—they treated them as works of craft. The fact that the surface of every block undulates differently tells you that each one was made by hand.
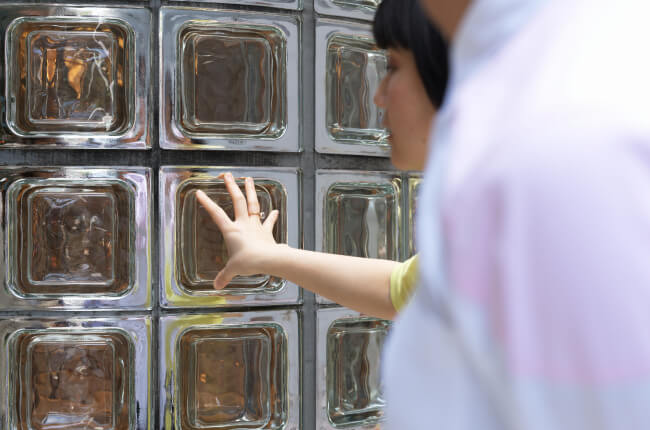

※Japanese Audio only

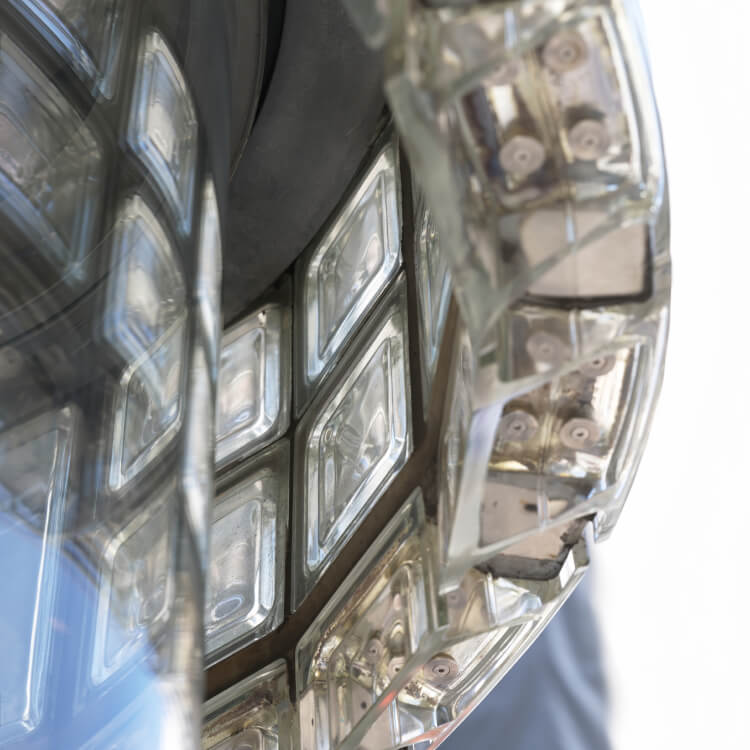
The “void”
Onishi: Susumu Shingu’s sculpture hangs above a courtyard that partially divides the building right in the middle, giving it a kind of C shape. It’s basically a void—an empty space that serves mainly to clearly demarcate the left and right wings of the building. This kind of open space is very dramatic, and it also increases the surface area of glass on the façade, ensuring more light comes inside.
Hyakuda: Since there is an escalator inside Ginza Maison Hermès that connects directly to the subway, the building is an entry point to Ginza for a lot of people. Imagine leaving the building to venture out into this exciting part of town, and Shingu’s mobile is the first thing you see—it’s sure to instil you with surprise and a sense of wonder! It provides a rich experience and a beautiful sight to all those who visit Ginza—not just those who come to work or shop at Ginza Maison Hermès. The sculpture contributes to the entire area.
Onishi: The part of the building that extends behind this “void” connects the right and left wings of the building. This is the only section that does not have a glass block wall. But when you cross this space, you will find yourself once again in a shopping space surrounded by glass blocks.
Hyakuda: Yes, this narrow strip of space creates a sense of dynamism inside the building. So the “void” has a purpose both inside and outside the building.
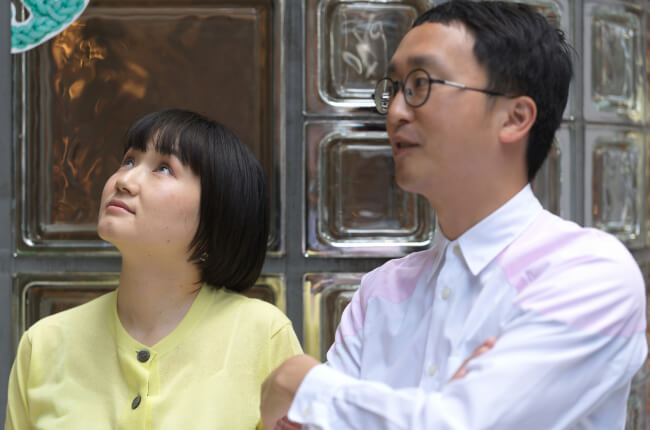

※Japanese Audio only

A building where both
people and light play
Hyakuda: I’m pretty sure it was a deliberate decision to install the stairways connecting every floor alongside the glass block walls. The position of the light pouring in shifts throughout the day as people travel up and down the stairs. By concentrating a whole lot of movement along these stairways, they’ve ensured that the light along the stairs will never look the same.
Onishi: You have shopping areas on the basement floor and floors 1 to 4, offices above them, and an art gallery and cinema at the top. There aren’t many buildings designed like this. Every floor has a different purpose, so you get many different kinds of people crossing paths as they freely walk around the building.
Hyakuda: It’s absolute heaven for a flâneur. I hope this building lasts far into the future; it deserves to be treasured.
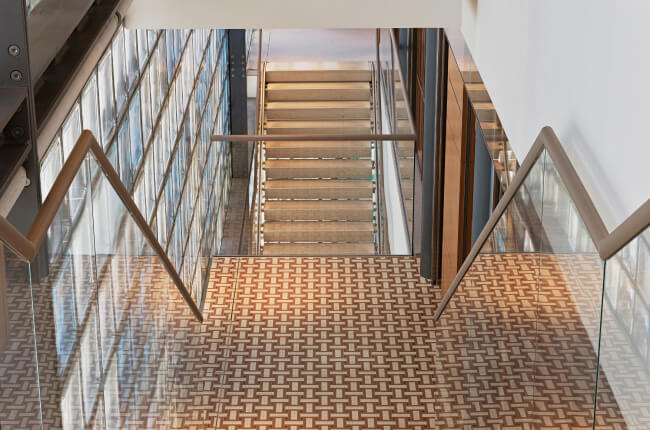

※Japanese Audio only

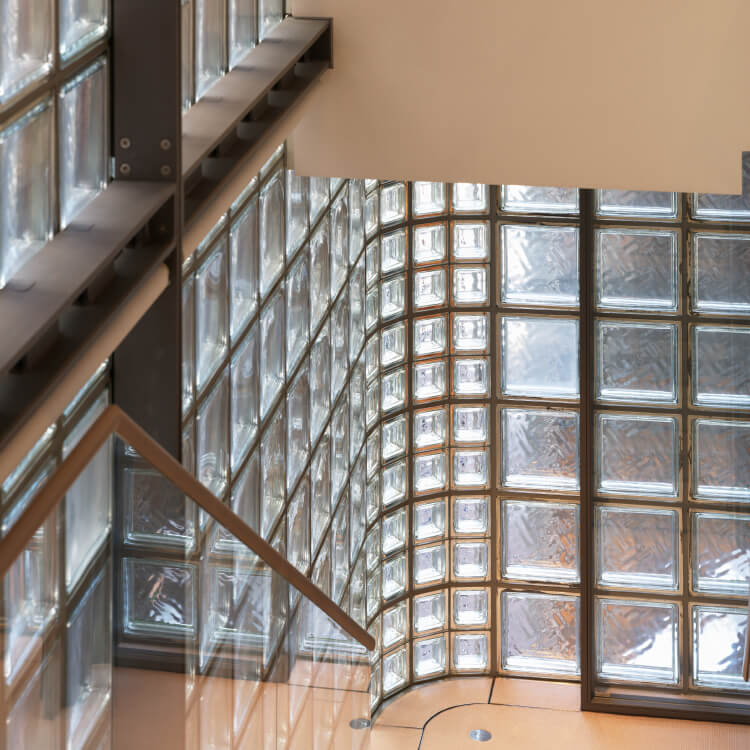
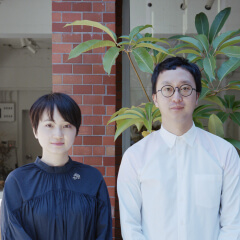
o+h (Maki Onishi + Yuki Hyakuda)
Onishi, born in 1983, and Hyakuda, born in 1982, are an architectural duo who jointly run the o+h architectural firm. In 2023, they were awarded the Architectural Institute of Japan Prize for Architectural Design. Their work with Hermès includes designing the Hermès in Colors pop-up store for beauty products.
Back

